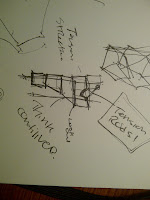Cantilevers Cantilevers Cantilevers...
Since I'm doing a cantilevering structure,
I look into long and slender cantilevers for my design and after much research I came across a hummingbird.

I'm intrigued by the hummingbirds structure, and it's body and beak ratio.
I understand that simply scaling up the structure will not result into a structurally stable design on an architectural scale. However, with further investigation I think it is plausible to use the hummingbird skull+beak formation to develop my overall design.



Left: Preliminary formation
Right: Developing a framework from
(Sorry, I'm not quite sure why the photos are sideways)
For the Steel Structure I will look into and investigate the structure of plant stems. Experiments have shown that hollow stems are remarkably light yet very strong, which is an important component of a cantilevered structure. The transverse septa at nodes in stems play a vital mechanical role-they resist cross-sectional rupturing when sterns are bent.

Structures such as the tree fern stem shown at left, lack any form of major mechanical supporting tissues but is based on a series of Inverted 'V' - shaped fiber caps, delimiting the central hollow from the otherwise fibrous stem. These trees are capable of growing to up to 20-30 meters tall.
Wall Thickness and Hollow Centers















































