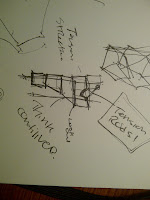Continuing with the design of a nature observatory I have begun
to finalize the building form and think
about the structural steel elements that will make it work.
The manipulation of points within a hexagonal frame became
the logical steps which helped me realize one of my earlier sketches.
From here I began to think about what type of structural
systems I would use and quickly sketched out some possibilities.
Taking this general idea of what I wanted I further
developed my digital model and roughly designing the elements I want to have. The
model is nowhere near completion, but it's a start.
The model allowed me to think more about the steel details I
want to employ and possible ways of solving structural issues. I am still
uncertain about how some of these will work out in the design, but a little
more research and reading will get me there.
Some concerns this far with the design are mostly structural
(will this thing even stand up with the structure iv imagined?) but also aesthetic.
Although I wanted the building to look light and have a high level of porosity
it looks like just a tectonic frame waiting for something else to be added. Even
though there is a lot more detail to add to the model which could fix this
problem, I also began to look at some examples of architectural projects that
use steel mesh.
Looking at the work of Dominique Perrault, who I remembered
as the designer of the Berlin velodrom, I stumbled upon his design of a pedestrian
footbridge.
The bridge uses a series of steel cables which do not limit
the visibility within the structure, but from the exterior provide what looks
like a cohesive surface. This might be an element to consider in my design...









It is better for you at this point in time to focus on using structural steel as the endoskeleton and look to precedent to witness that previous projects have used a combination of steel and other materials. This is showcased in projects such as the aviary from a couple of years back. You should also really investigate the development of connections to not only the trees but also to the flexible hinge and pin joints that will be required in order to accommodate the growth of the project.
ReplyDelete